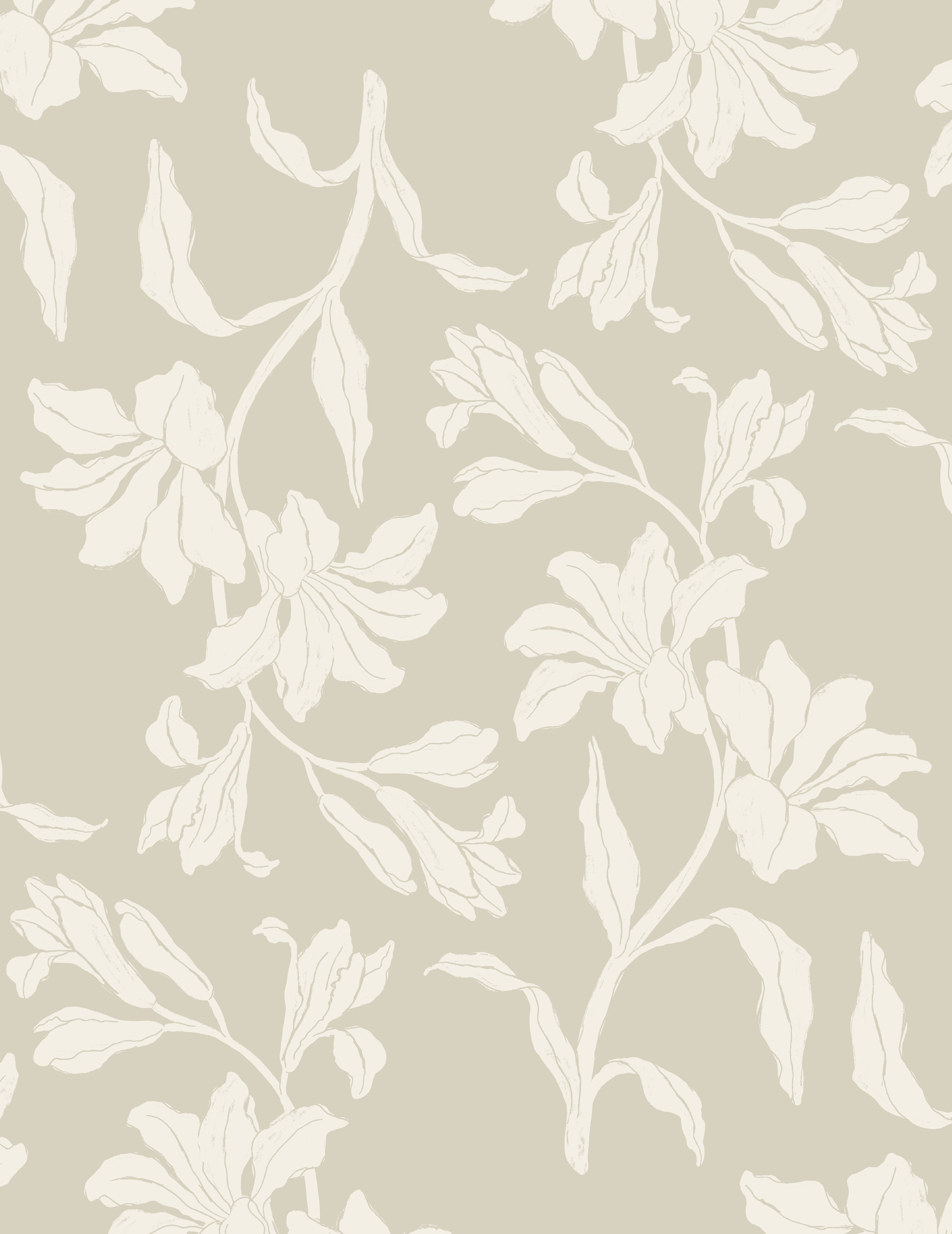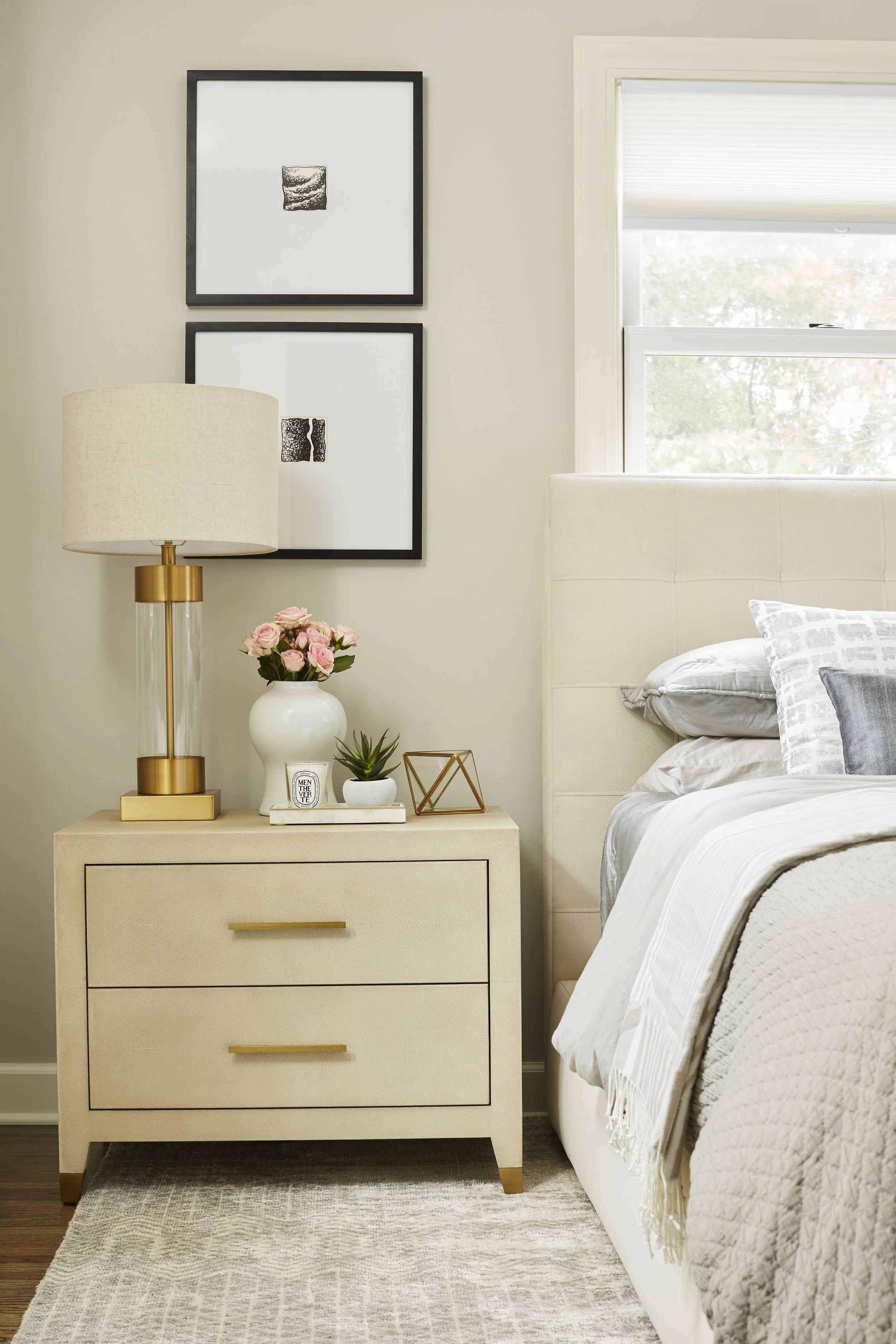HOBBY ACRES | Primary Suite
A dynamic overhaul of a 1950’s home that re-imagined an underutilized primary bedroom. Designed to maximize every square inch, the finished space features an added primary bath, walk in closet, and gracious hall/dressing area complete with custom built ins. Creamy whites and bright wood tones add an element of freshness, while a modern-meets-classic approach to the fixtures and finishes brings an updated perspective that works with the age of the home. An added touch, both the bathroom and bedroom feature original art pieces done by the homeowner, bringing a personal and unique element to the project.
LOCATION | HOPKINS, MN
YEAR | 2018
BUILDER | Porchlight Homes
PHOTOS | Alyssa Lee Photography









