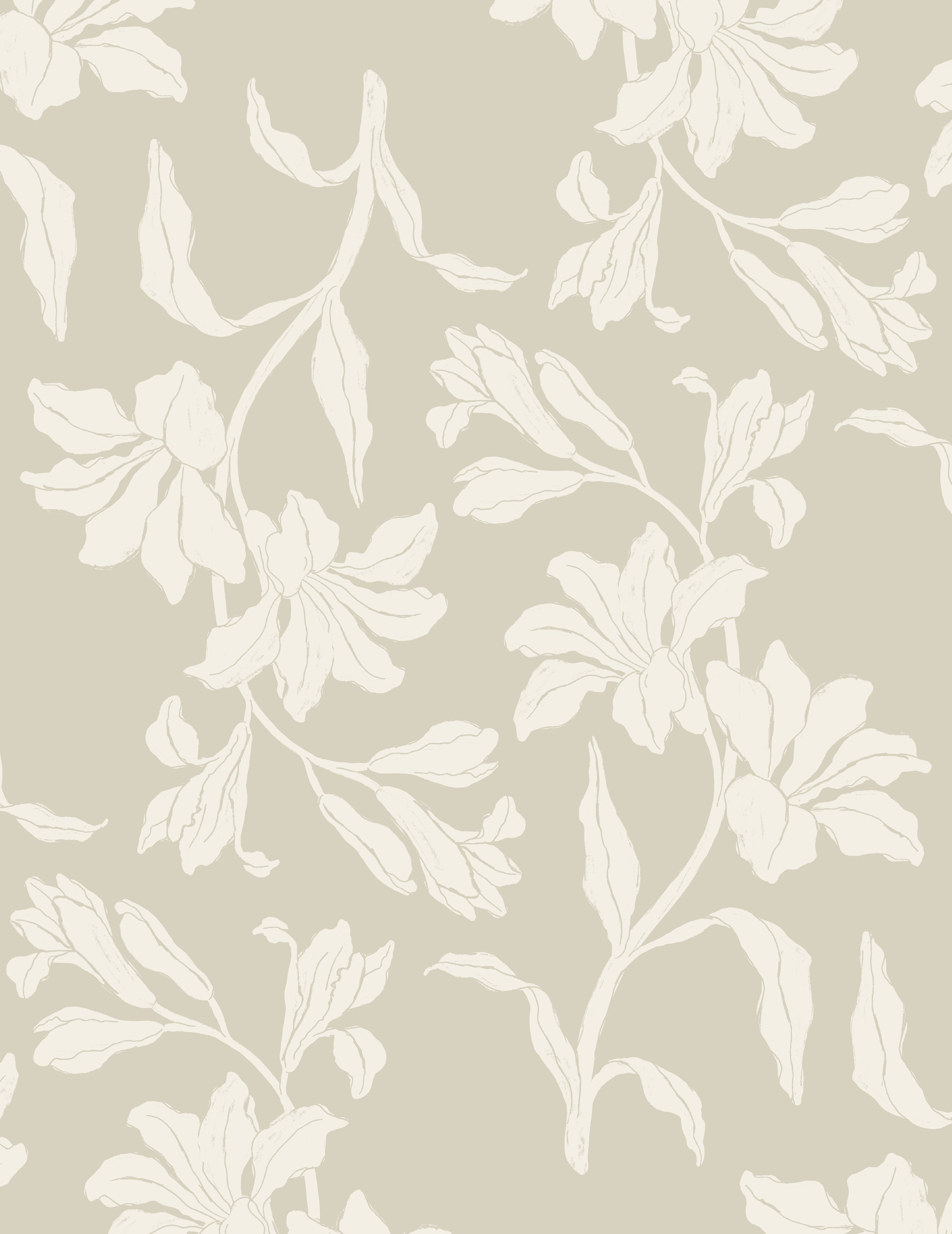SHOREVIEW | Upper Level
What started as a need for a few updates toward a more functional primary bath turned into a full upper level overhaul, resulting in a stunning renovation of the owner’s suite, as well as adjacent guest bath. Working within an existing footprint had its challenges, but also allowed us to employ some creative space planning. A unique solution in the primary bath was the integration of the vanity with the shower partition wall, a feature that allowed room for dual sinks. Matte glass tile wraps the room in subtle texture, and perfectly compliments the accent tile in the shower niche, which was [at the homeowner’s request] the jumping point for the entire finish palette.
LOCATION | SHOREVIEW, MN
YEAR | 2019
BUILDER | Porchlight Homes
PHOTOS | Alyssa Lee Photography







