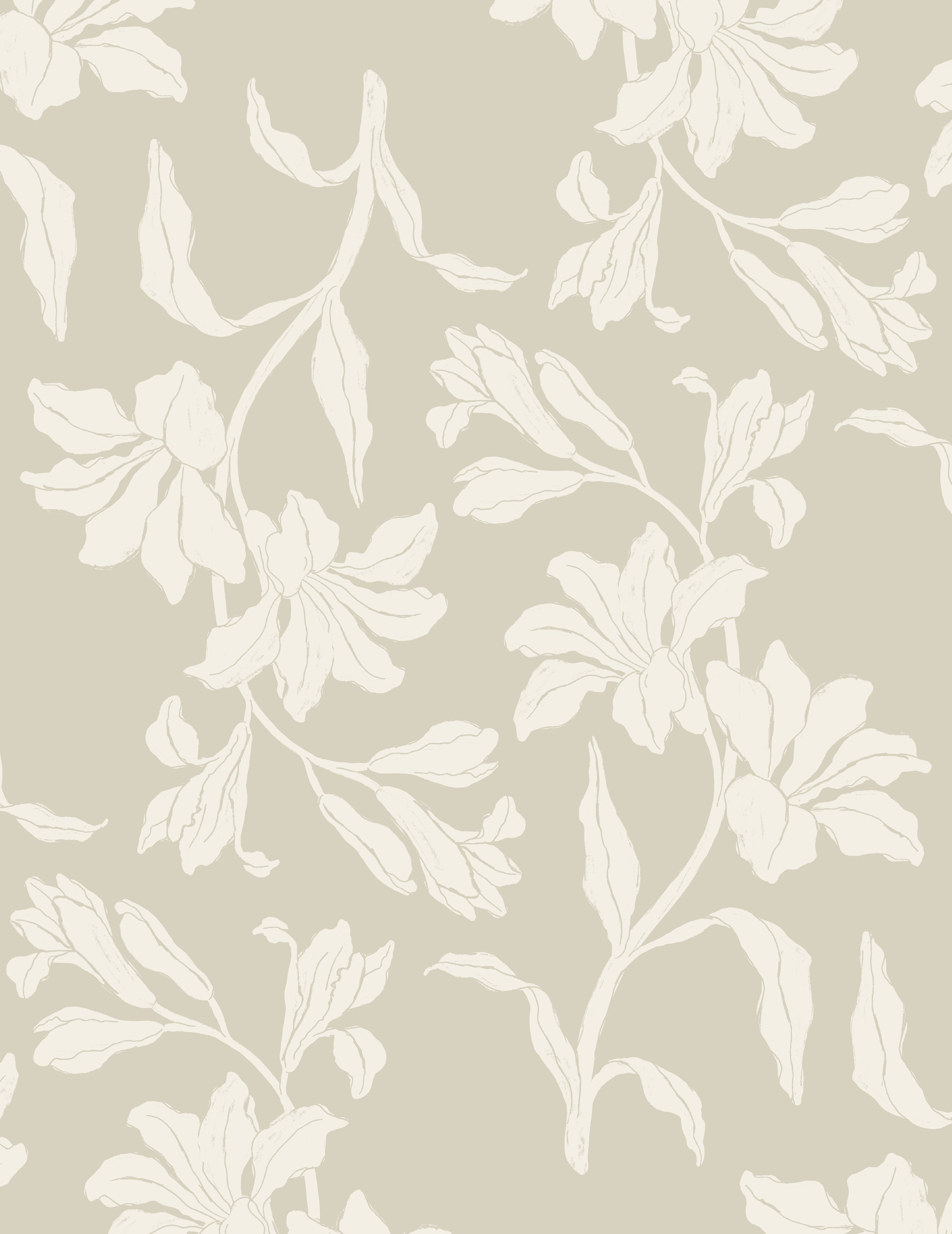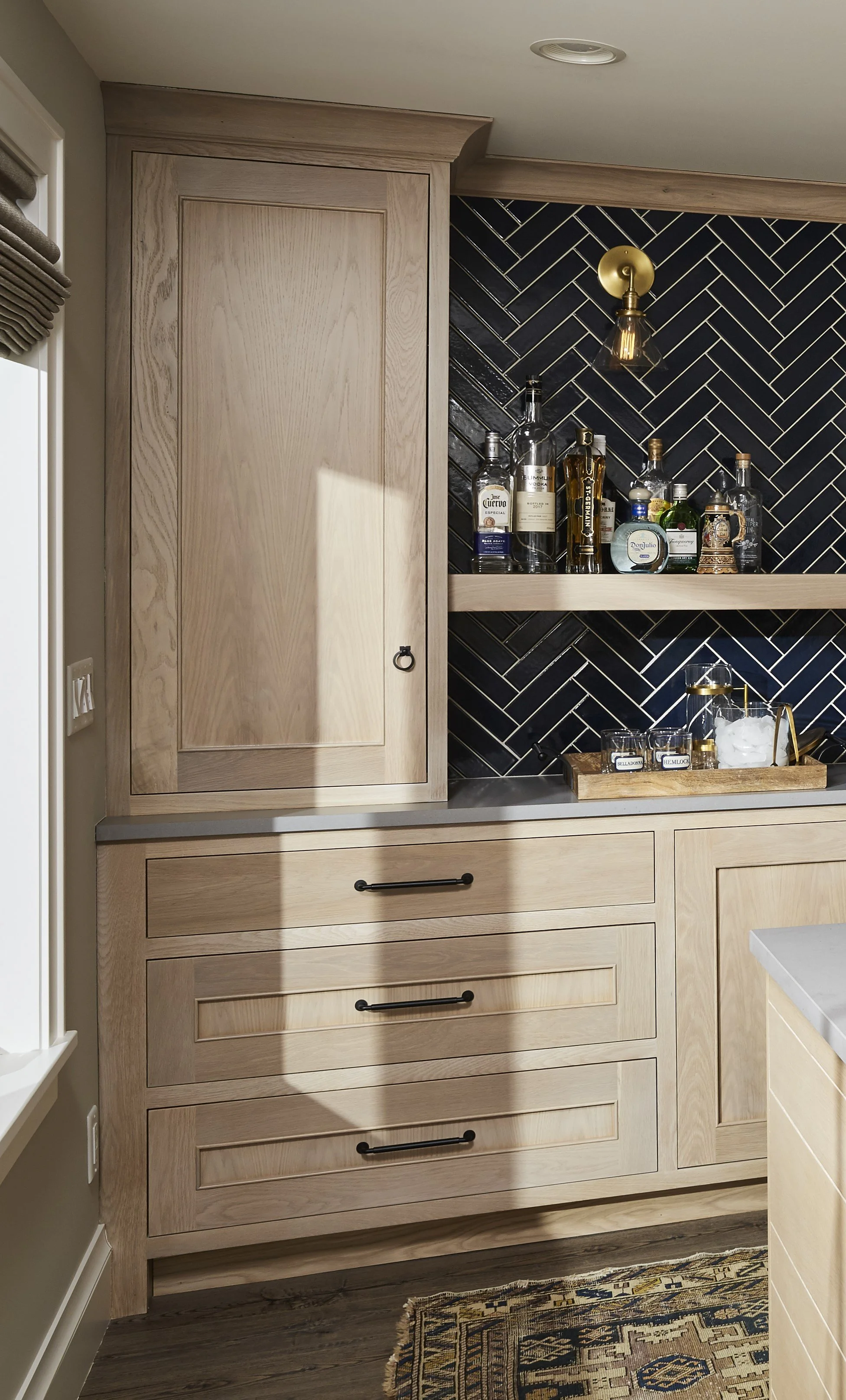CRESCENT PARK | Lower Level
The sequel to a complete main floor remodel, this lower level got its own overhaul to become a relaxed yet chic space for hosting friends or quiet evenings by the fireside. Its former life of low ceilings, an awkward and inaccessible bar space and dated paneling gave way to a modernized and light-filled walk out basement. Custom designed and finished white oak cabinetry pairs with concrete look quartz countertops to lend organic warmth to the space. Deep navy herringbone tile injects a bold hit of color and establishes a connection to the palette within the rest of the home. Down the hall, a new guest bath injects some soft femininity, offset by a fun graphic floor tile. With this new and welcoming hang out space, the homeowners will have no trouble making it a place that guests will want to return to over and over again.
LOCATION | EDINA, MN
YEAR | 2018
BUILDER | Clark Smith Construction
PHOTOS | Alyssa Lee Photography






