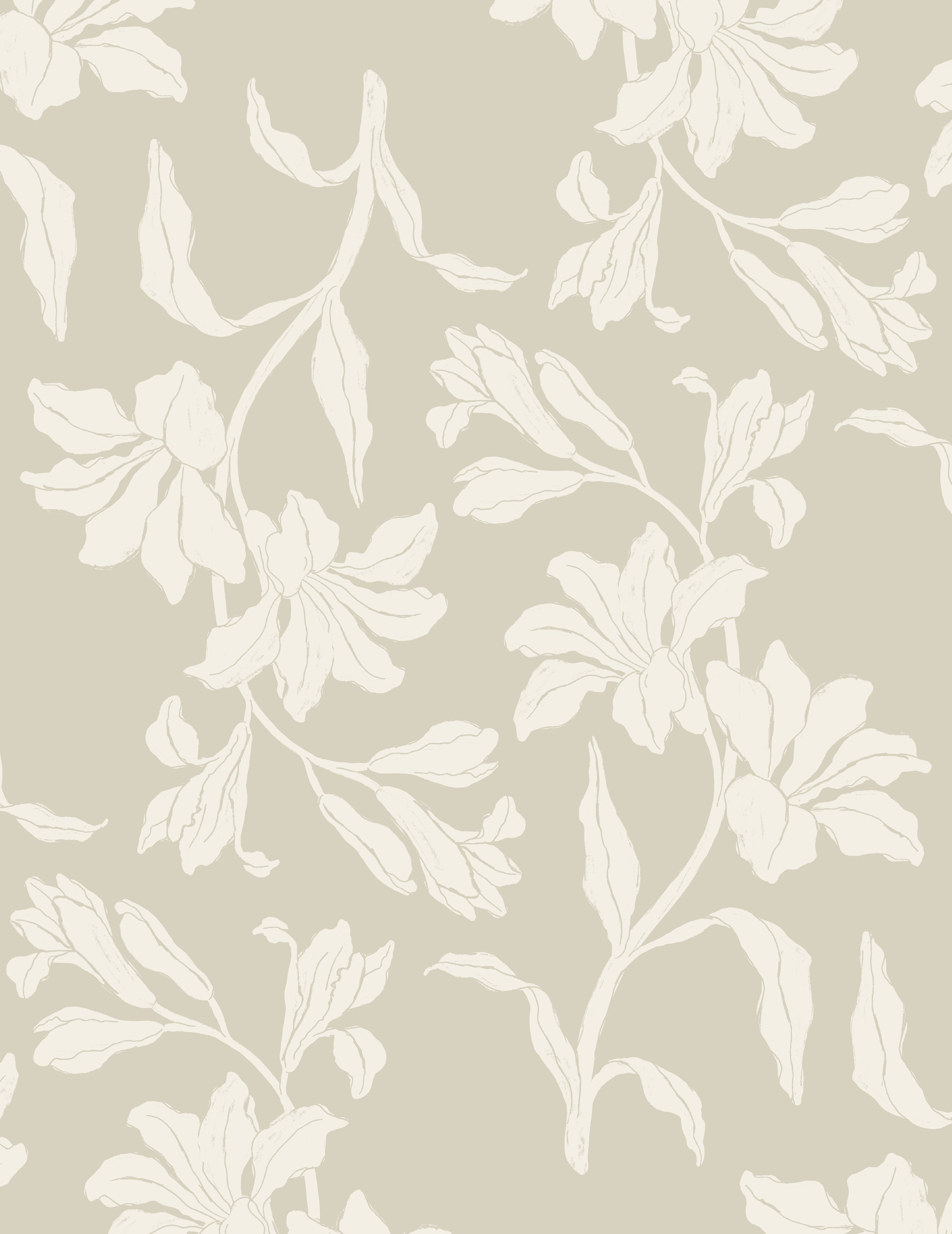SHOREVIEW | Lower Level
Designed as a space for entertaining, relaxation and family living, this lower level embraces every season and stage of life. Empty-nesters, the homeowner’s desire was to create a place that they loved, but also one that would keep the kids and grandkids coming back. The existing space was a typical 80’s style single room with an awkwardly located fireplace and tiny bar along one wall. We made these features work to our advantage to create a stunning kitchen area, accented by walnut and shades of smoky green, as well as a cozy sitting area with a striking custom fireplace surround. The room is anchored at each end by a TV area and kids play/ lounge space. Large windows bring in a ton of light and walk out to a backyard pool, and an expanded bathroom functions as a guest suite and pool changing area. Overall, the warmth, texture and layers of function have created an appealing place that will keep everyone returning for years to come.
LOCATION | SHOREVIEW, MN
YEAR | 2019
BUILDER | Porchlight Homes
PHOTOS | Alyssa Lee Photography










