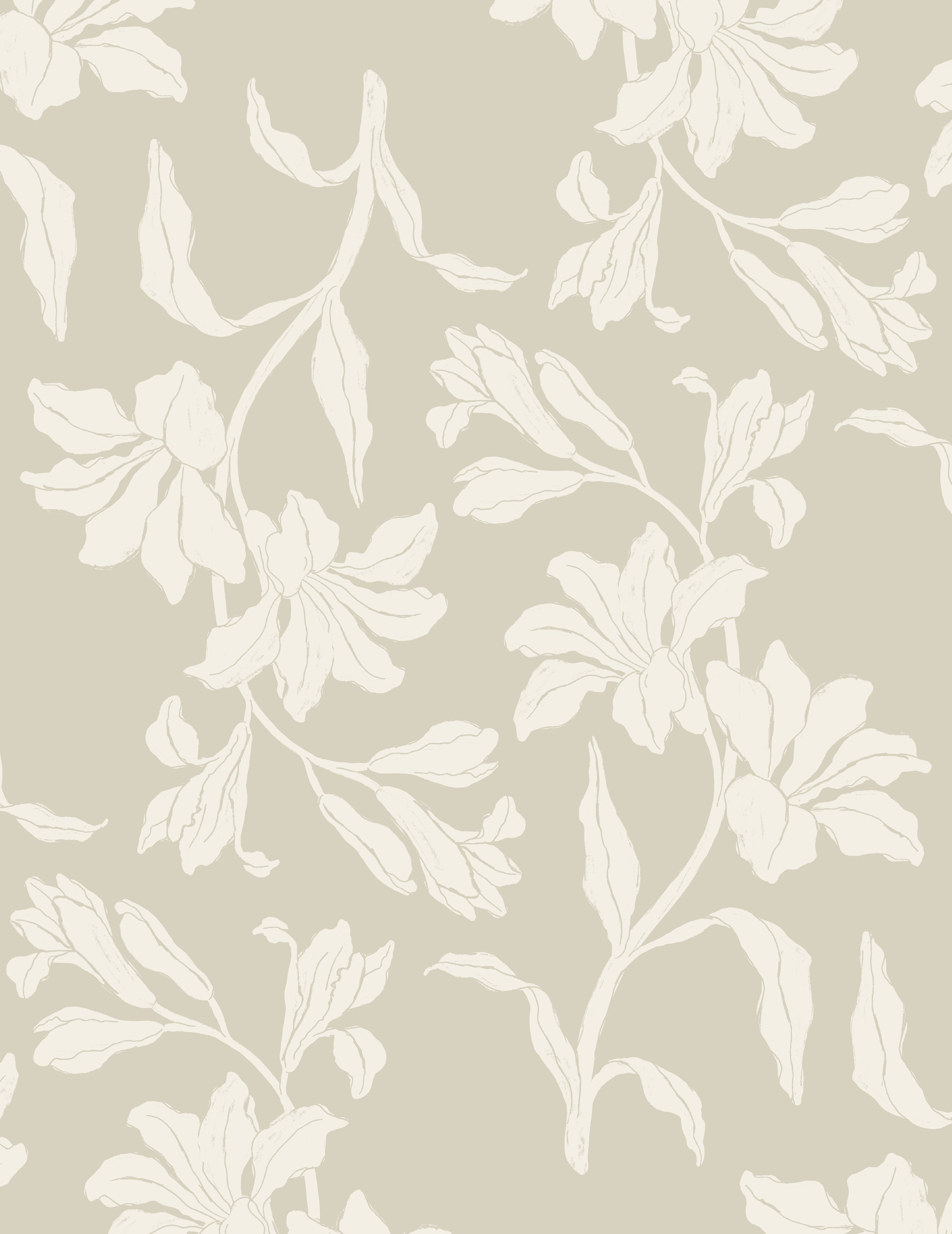HERMITAGE | Primary Suite
Overlooking the lake, this primary suite was an extension of a larger remodel, and was designed to take advantage of an adjacent unused bath to create an appointed and relaxing space for the homeowners. We incorporated natural textures and watery blue tones to mimic the home’s surroundings, creating a serene retreat that’s still loaded with function and storage. An expansive rain shower anchors one end of the room, while a dual vanity, accented with reeded white oak, polished nickel and beautiful blue-veined marble provides concealed storage for daily necessities. Subtle yet graphic wallcovering is the perfect finishing touch, adding rich visual texture and an element of uniqueness to the room.
LOCATION | Minnetrista, MN
YEAR | 2022
BUILDER | Porchlight Homes
PHOTOS | Alyssa Lee Photography






