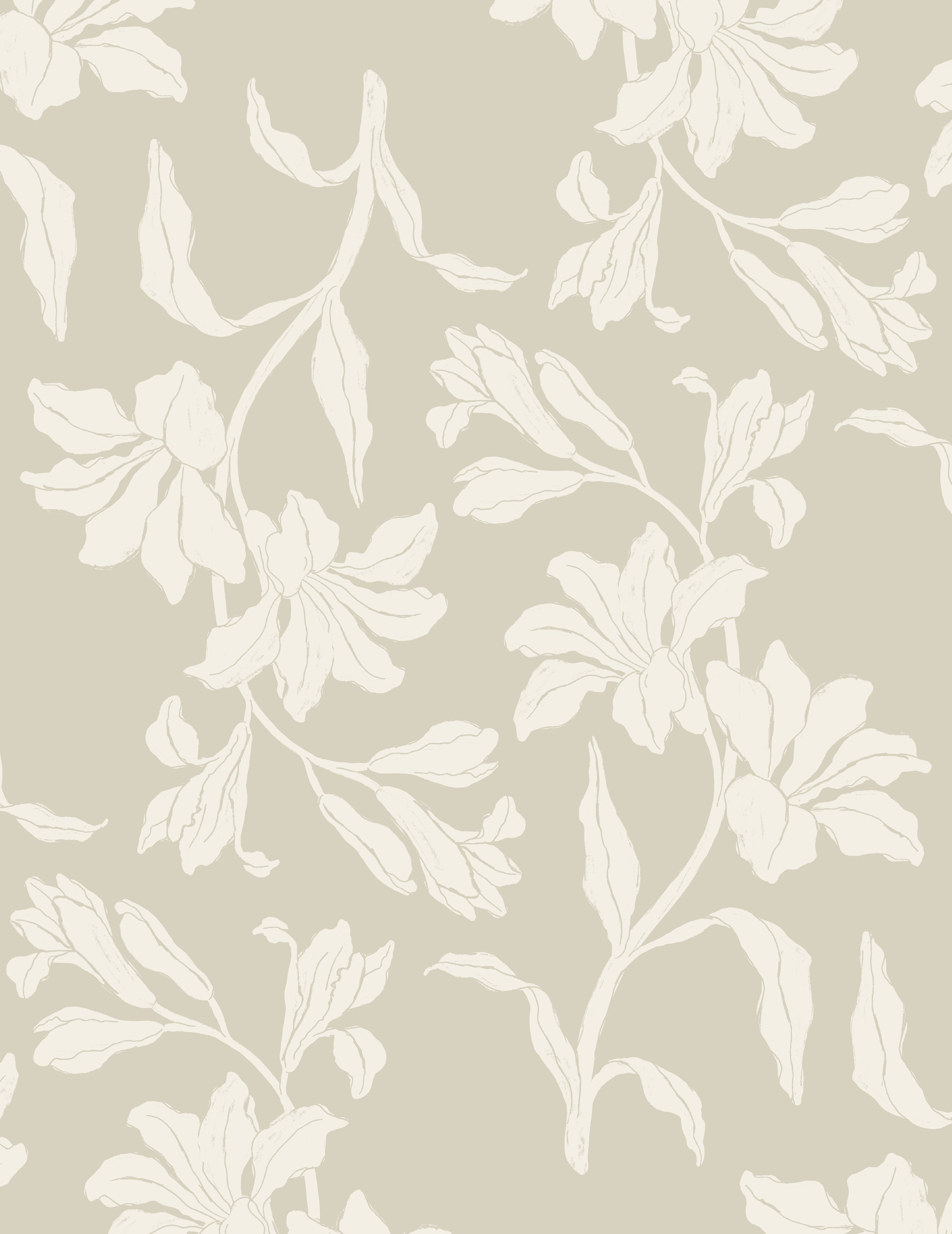DEER HILLS | Kitchen
Designed in delightful collaboration with Porchlight Homes, this kitchen checks all the boxes of function, warmth, hospitality, and accessibility for a fun family of six. We shifted the floor plan so the kitchen could be expanded into an unused formal dining room, which allowed for a gracious twelve foot island, as well as ample prep and gathering space. A generous range anchors the new kitchen, providing beautiful focus and function for a family of avid cooks. We went all in with deep colors and warm wood tones to create a cohesive palette throughout the home, as well as an aesthetic that is unique and timeless. The homeowners are wonderfully family-centric, and now have a space that looks forward to many seasons of gathering, fellowship, traditions and memories.
LOCATION | North Oaks, MN
YEAR | 2020
BUILDER | Porchlight Homes
PHOTOS | Alyssa Lee Photography













